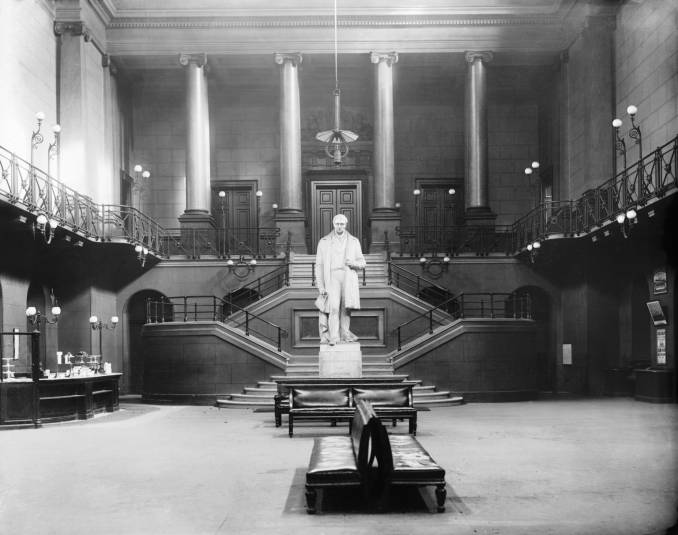The success of the London and Birmingham line prompted other lines from the Midlands and the North East to use the Euston terminus as their gateway to London, putting pressure on the already rudimentary facilities of the station. It might have had an impressive but purely decorative propylaeum but the directors of the newly formed London and North Western Railway Company (L&NWR) wanted to build equally imposing but utilitarian facilities. In 1846 they approached Philip Hardwick once more to use his architectural acumen to design a waiting room for its passengers and a boardroom for the company’s directors.
Passing the responsibility to his son, Philip Charles, the younger Hardwick showed he was a chip off the old block, designing a waiting room like no other, an iconic expression of the power and innovation of the railway age. Based on the proportions of a double cube, rather like that deployed by Inigo Jones in his Whitehall Banqueting Hall in 1622, it had the largest ceiling span of any building in the world, 61 feet and 3 inches.
The room, known as the Great Hall, was surrounded by Ionic columns, sumptuously lit, by the standards of the time, with a diamond-shaped staircase at the foot of which was placed a statue of George Stephenson. The walls were richly decorated with carved consoles and two panels at each corner with plaster reliefs representing the key destinations from the station, London, Liverpool, Manchester, Birmingham, Carlisle, Chester, Lancaster, and Northampton, together with oil paintings of prominent landmarks.
Placed above the Doric portal framing the entrance to the Directors’ meeting room was a high-relief sculptural group, showing Britannia accompanied by a lion, a ship, and the Arts and Sciences, while the ceiling was inspired by the Basilica of Saint Paul Outside the Walls in Rome. The walls were finished in grey Martin’s cement to give the impression that they were granite, while the columns were finished in red granite with white marble caps and bases.
Immediately north of the Great Hall was the proprietors’ meeting room, a hall five bays long and three bays wide, divided by Doric columns, with a coved ceiling pierced by lunettes, and, at either end of the room were grey marble fireplaces surmounted by busts. East of this room was the board room, panelled in stained and polished oak and with Corinthian pilasters and columns at each end. Above a fireplace made of purplish-grey veined marble was the L&NWR monogram in a roundel surmounted by busts of three eminent engineers associated with the Company, Robert and George Stephenson and Joseph Locke.
While many used the Great Hall to while away the time before their train departed, some just came to marvel at the splendour of the architecture and others, as this anonymous piece in the Daily Mirror from 1931 shows, sought inspiration from the quiet. “Years ago, when hard up, I had the largest study any author had. It was the Great Hall of Euston Station, which was then set with tables and chairs; many of my early poems and stories were written there”.
The Great Hall opened on May 27, 1849, but the constraints of the site meant that it did not line up precisely with the Arch. Arrivals were funnelled to the east of the Hall and departures to the west. Over time as the station expanded, it increasingly resembled a ramshackle rabbit warren and, inevitably, plans were laid to start afresh. Plans to merge Euston and St Pancras into a new mega-station were scotched by the advent of the Second World War but in 1959, ironically only a few years after the Great Hall had been comprehensively restored, British Rail submitted plans to completely redevelop Euston in readiness for the newly electrified West Coast main line.
While the focus of the objectors’ campaign was the Arch, the fate of what was considered to be one of the finest examples of Victorian railway architecture flew under the radar. The battle was lost and in late 1961 the site was completely demolished. The station’s ornate iron gates, a dedicatory plaque from the Great Hall, and the statue of George Stephenson were relocated to the National Railway Museum in York while all that remains on the original site are two lodges, one of which houses the Euston Tap pub.

